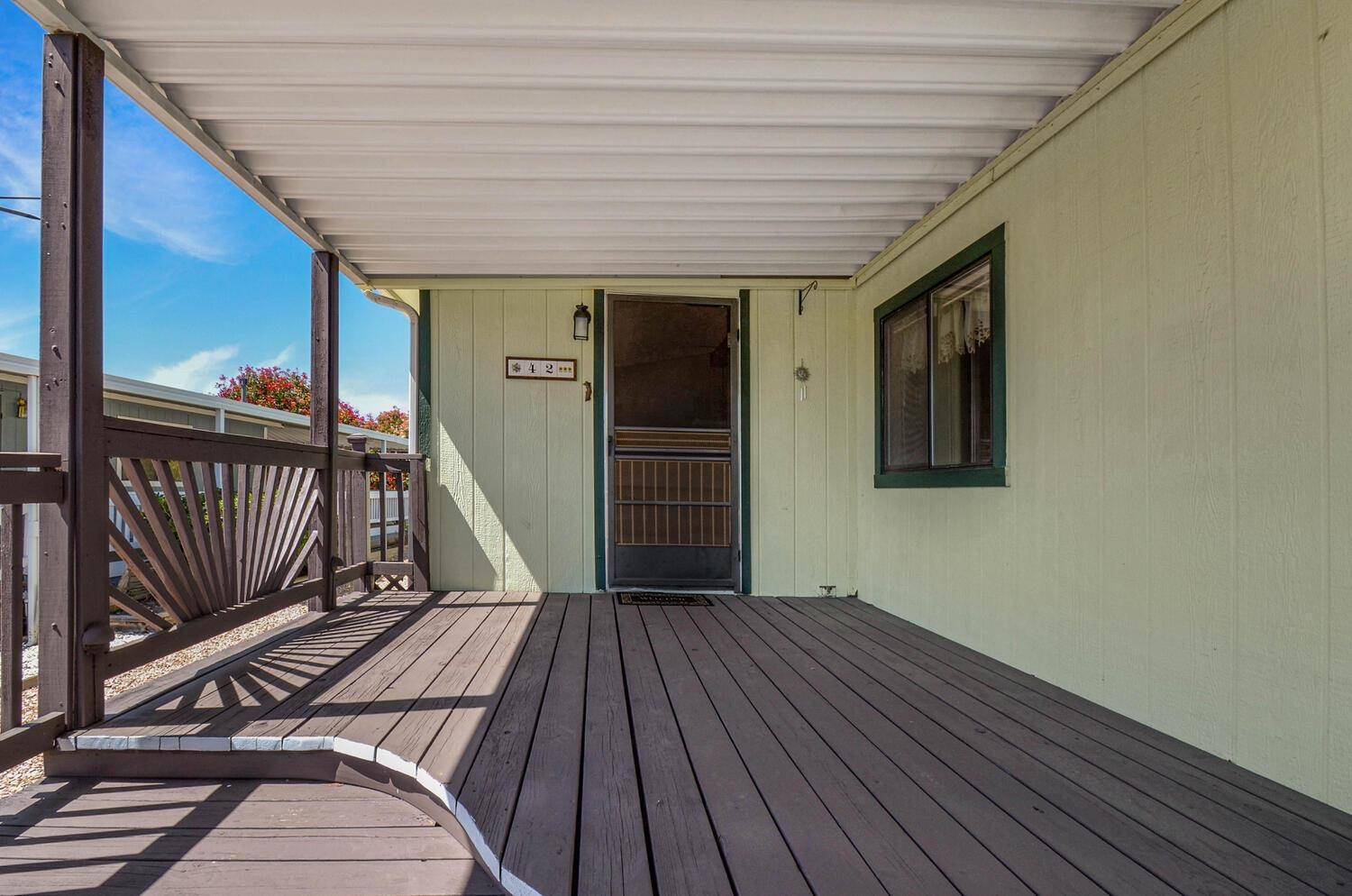20 Rollingwood DR #42 Jackson, CA 95642
3 Beds
2 Baths
1,800 SqFt
UPDATED:
Key Details
Property Type Manufactured Home
Sub Type Triple Wide
Listing Status Active
Purchase Type For Sale
Square Footage 1,800 sqft
Price per Sqft $97
MLS Listing ID 225048300
Bedrooms 3
Full Baths 2
HOA Y/N No
Originating Board MLS Metrolist
Land Lease Amount 883.0
Year Built 1986
Property Sub-Type Triple Wide
Property Description
Location
State CA
County Amador
Area 22010
Direction Right at clubhouse-left up hill-left on Evergreen at top-on right.
Rooms
Family Room Cathedral/Vaulted
Master Bedroom 15x13
Bedroom 2 12x12
Living Room 21x13 Cathedral/Vaulted, Deck Attached
Dining Room 12x11 Formal Room
Kitchen 12x11 Breakfast Area, Pantry Closet, Ceramic Counter
Family Room 23x13
Interior
Interior Features Cathedral Ceiling
Heating Central, Natural Gas
Cooling Ceiling Fan(s), Central
Flooring Carpet, Laminate, Vinyl
Appliance Free Standing Gas Range, Free Standing Refrigerator, Gas Water Heater, Hood Over Range, Dishwasher, Self/Cont Clean Oven
Laundry Dryer Included, Washer Included, Inside Room
Exterior
Exterior Feature Carport Awning, Patio Awning, Dog Run, Porch Awning, Fenced Yard
Parking Features Off Street, Attached, Covered, Interior Access, No Garage
Carport Spaces 2
Utilities Available Cable Available, Natural Gas Connected, Dish Antenna, Individual Electric Meter, Individual Gas Meter, Internet Available
View Panoramic
Roof Type Composition
Topography Level
Porch Covered Deck, Porch
Total Parking Spaces 3
Building
Lot Description Backyard, Fence, Front Yard, Greenbelt
Foundation PillarPostPier
Sewer Sewer Connected, Public Sewer
Water Water District, Public
Schools
Elementary Schools Amador Unified
Middle Schools Amador Unified
High Schools Amador Unified
School District Amador
Others
Senior Community Yes
Restrictions Rental(s),Exterior Alterations,Guests,Owner/Coop Interview,Parking
Special Listing Condition None
Pets Allowed Yes, Number Limit, Size Limit
Virtual Tour https://estate-photos.seehouseat.com/2320628?idx=1






