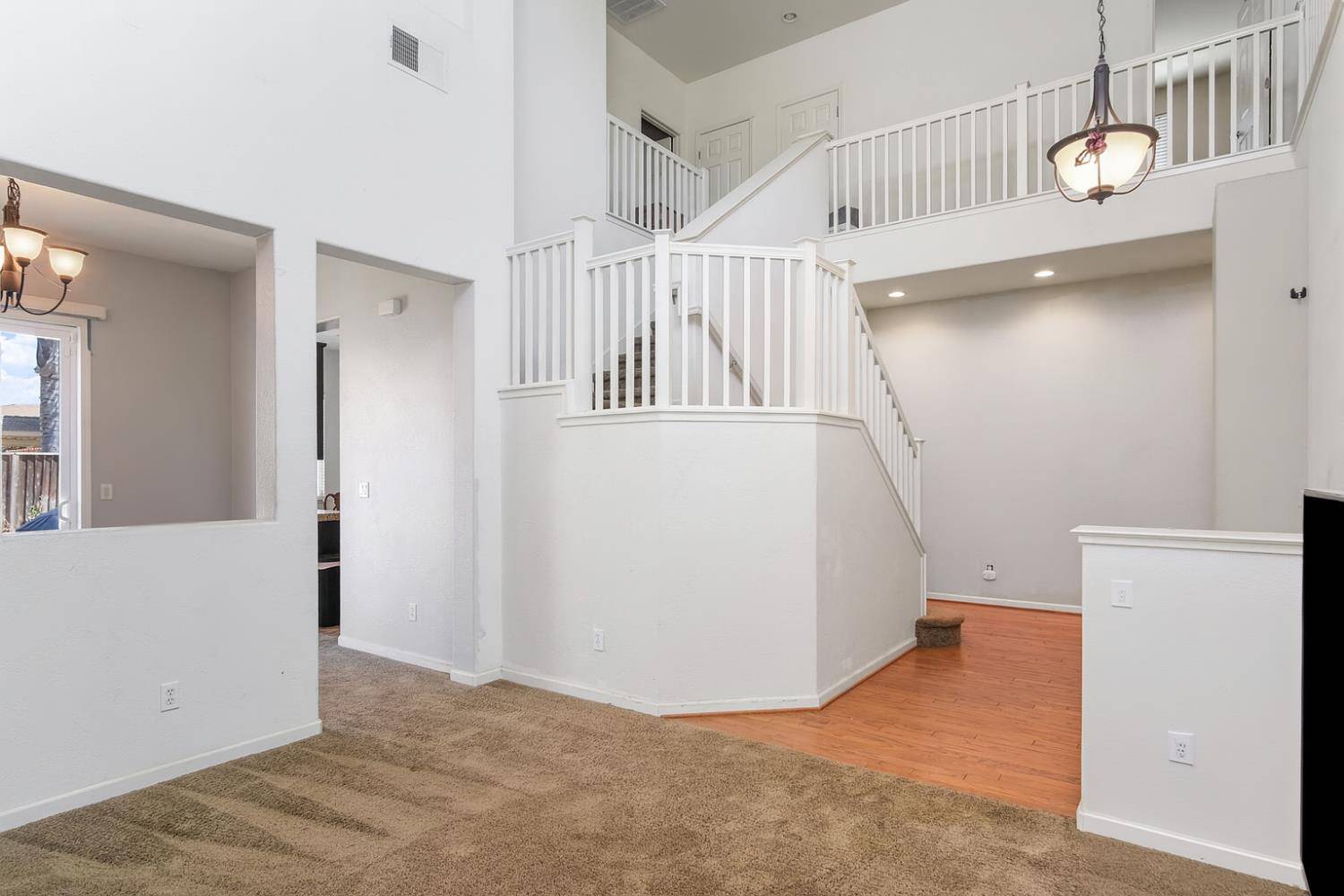553 Stetson DR Oakdale, CA 95361
5 Beds
3 Baths
2,841 SqFt
UPDATED:
Key Details
Property Type Single Family Home
Sub Type Single Family Residence
Listing Status Active
Purchase Type For Sale
Square Footage 2,841 sqft
Price per Sqft $211
MLS Listing ID 225089536
Bedrooms 5
Full Baths 3
HOA Y/N No
Year Built 2005
Lot Size 6,068 Sqft
Acres 0.1393
Property Sub-Type Single Family Residence
Source MLS Metrolist
Property Description
Location
State CA
County Stanislaus
Area 20202
Direction E on Greger St, L on Stetson Dr
Rooms
Guest Accommodations No
Master Bathroom Shower Stall(s), Double Sinks, Tile, Tub, Walk-In Closet, Window
Living Room Cathedral/Vaulted, Great Room
Dining Room Formal Room
Kitchen Pantry Closet, Granite Counter, Island w/Sink
Interior
Heating Central
Cooling Ceiling Fan(s), Central
Flooring Carpet, Tile, Vinyl, Wood
Fireplaces Number 1
Fireplaces Type Family Room
Laundry Inside Room
Exterior
Parking Features Attached, RV Possible
Garage Spaces 2.0
Fence Back Yard, Wood
Utilities Available Public, Solar, Natural Gas Connected
Roof Type Tile
Private Pool No
Building
Lot Description Auto Sprinkler F&R, Curb(s)/Gutter(s)
Story 2
Foundation Slab
Sewer In & Connected
Water Public
Schools
Elementary Schools Oakdale Joint
Middle Schools Oakdale Joint
High Schools Oakdale Joint
School District Stanislaus
Others
Senior Community No
Tax ID 063-057-041-000
Special Listing Condition Other






