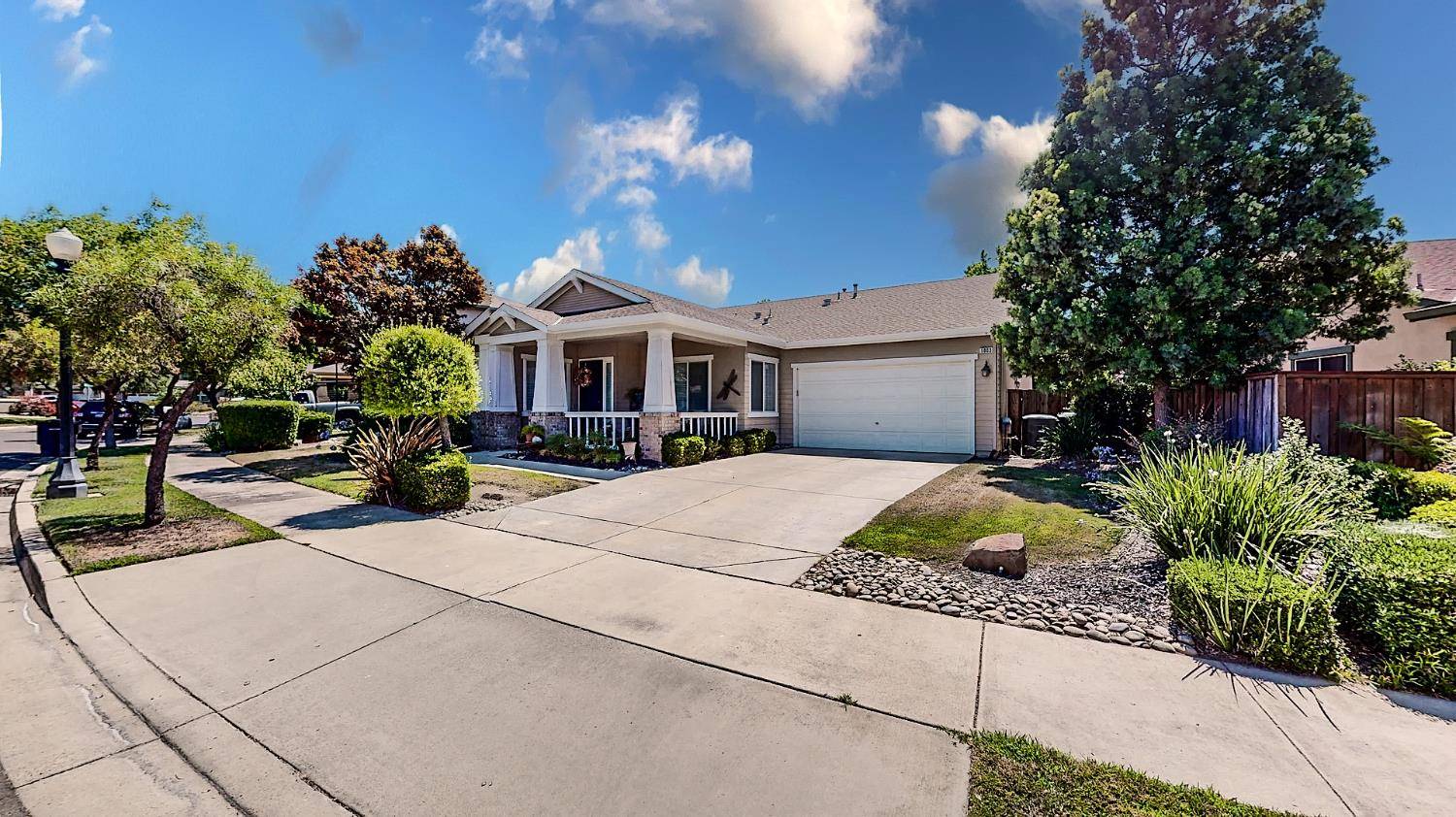1863 Vintage CIR Oakdale, CA 95361
3 Beds
2 Baths
1,894 SqFt
UPDATED:
Key Details
Property Type Single Family Home
Sub Type Single Family Residence
Listing Status Active
Purchase Type For Sale
Square Footage 1,894 sqft
Price per Sqft $303
MLS Listing ID 225088476
Bedrooms 3
Full Baths 2
HOA Y/N No
Year Built 2004
Lot Size 7,205 Sqft
Acres 0.1654
Property Sub-Type Single Family Residence
Source MLS Metrolist
Property Description
Location
State CA
County Stanislaus
Area 20202
Direction Off Gregor turn onto Vintage Circle and house is on the right
Rooms
Guest Accommodations No
Master Bathroom Shower Stall(s), Double Sinks, Tub, Walk-In Closet
Living Room Other
Dining Room Other
Kitchen Pantry Closet, Synthetic Counter
Interior
Heating Central
Cooling Central
Flooring Carpet, Laminate
Fireplaces Number 1
Fireplaces Type Brick, Stone
Equipment Water Cond Equipment Owned, Water Filter System
Appliance Built-In Gas Oven, Built-In Gas Range
Laundry Cabinets, Sink, Electric, Gas Hook-Up, Ground Floor
Exterior
Parking Features Alley Access, Drive Thru Garage
Garage Spaces 3.0
Fence Wood, Full
Utilities Available Cable Available, Cable Connected, Public, Underground Utilities, Internet Available, Natural Gas Connected
Roof Type Composition
Topography Level
Street Surface Asphalt
Porch Front Porch
Private Pool No
Building
Lot Description Auto Sprinkler F&R, Landscape Back, Landscape Front, Low Maintenance
Story 1
Foundation Concrete, Slab
Sewer Public Sewer
Water Public
Architectural Style Contemporary
Schools
Elementary Schools Oakdale Joint
Middle Schools Oakdale Joint
High Schools Oakdale Joint
School District Stanislaus
Others
Senior Community No
Tax ID 063-052-005-000
Special Listing Condition None
Pets Allowed Yes
Virtual Tour https://my.matterport.com/show/?m=HpYZga1A692&mls=1






