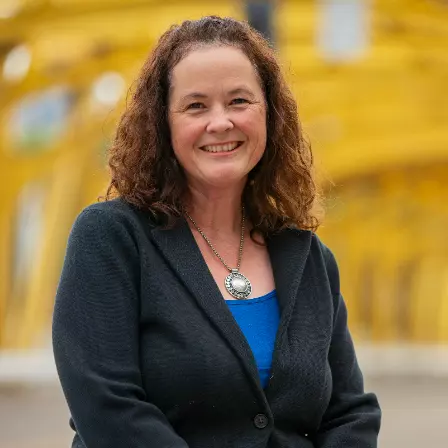$900,000
$950,000
5.3%For more information regarding the value of a property, please contact us for a free consultation.
216 33rd ST Sacramento, CA 95816
4 Beds
3 Baths
2,126 SqFt
Key Details
Sold Price $900,000
Property Type Single Family Home
Sub Type Single Family Residence
Listing Status Sold
Purchase Type For Sale
Square Footage 2,126 sqft
Price per Sqft $423
MLS Listing ID 20072411
Sold Date 01/26/21
Bedrooms 4
Full Baths 3
HOA Y/N No
Year Built 2006
Lot Size 3,215 Sqft
Acres 0.0738
Property Sub-Type Single Family Residence
Source MLS Metrolist
Property Description
Stunning Craftsman/Contempory style home built in 2006 & is located 3 blocks from McKinley Park *** 4 Full Bdrms & 3 Full Baths (Full Bdrm & Bath located on main floor) *** 2 separate heat & air systems w/ a whole house fan ** Beautiful wood floors throughout w/ new carpeting in upstairs bdrms *** Gas Fireplace in Liv room w/ river rock mantel *** Beautiful Wood-Beamed ceilings on first floor *** Kitchen features top of the line appliances, including a Monogram built-in Refrigerator & Monogram Chef's Gas Range w/ stainless steel cover (includes warmer light) Wine refrigerator built into the huge kitchen island *** Downstairs Bedroom could be used as a home office w/ glass french doors overlooking the backyard **** Soaring high ceilings throughout *** Upstairs Master Bath features a huge tub + Large Shower + Huge Walk-in Closet *** Both front bedrooms have a built-desk area w/ separate lighting ** Upstairs laundry features both gas & electric hookups ** Attached garage
Location
State CA
County Sacramento
Area 10816
Direction Located on 33rd St near C Street - Across from the P
Rooms
Master Bathroom Double Sinks, Shower Stall(s), Stone, Tub
Master Bedroom 13x16 Walk-In Closet
Bedroom 2 13x12
Bedroom 3 13x12
Bedroom 4 10x10
Living Room 17x15
Dining Room Dining/Living Combo
Kitchen Granite Counter
Interior
Heating Central, MultiUnits, Natural Gas
Cooling Ceiling Fan(s), Central, MultiUnits, Whole House Fan
Flooring Carpet, Wood
Fireplaces Number 1
Fireplaces Type Gas Log, Living Room
Window Features Dual Pane Full
Appliance Built-In Gas Range, Built-In Refrigerator, Disposal, Gas Water Heater, Hood Over Range, Plumbed For Ice Maker
Laundry Gas Hook-Up, Inside Room, Sink, Upper Floor
Exterior
Parking Features Garage Door Opener
Garage Spaces 1.0
Fence Wood
Utilities Available Cable Available, Natural Gas Connected
Roof Type Composition
Street Surface Paved
Porch Front Porch
Private Pool No
Building
Lot Description Auto Sprinkler F&R, Shape Regular, Street Lights
Story 2
Foundation Raised
Sewer In & Connected, Public Sewer
Water Meter on Site
Architectural Style Contemporary, Craftsman
Schools
Elementary Schools Sacramento Unified
Middle Schools Sacramento Unified
High Schools Sacramento Unified
School District Sacramento
Others
Senior Community No
Tax ID 003-0115-014-0000
Special Listing Condition None
Read Less
Want to know what your home might be worth? Contact us for a FREE valuation!

Our team is ready to help you sell your home for the highest possible price ASAP

Bought with Corcoran Global Living





