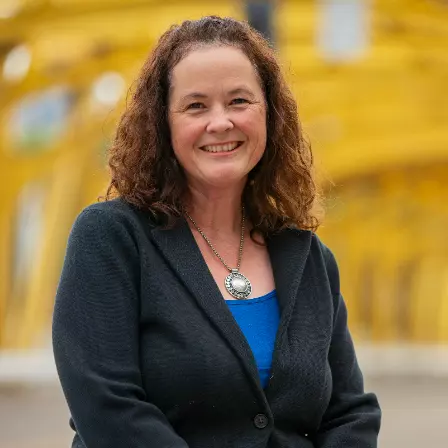$351,000
$350,000
0.3%For more information regarding the value of a property, please contact us for a free consultation.
1501 Secret Ravine Pkwy #1826 Roseville, CA 95661
2 Beds
2 Baths
1,129 SqFt
Key Details
Sold Price $351,000
Property Type Condo
Sub Type Condominium
Listing Status Sold
Purchase Type For Sale
Square Footage 1,129 sqft
Price per Sqft $310
Subdivision Phoenician
MLS Listing ID 221088223
Sold Date 10/09/21
Bedrooms 2
Full Baths 2
HOA Fees $264/mo
HOA Y/N Yes
Year Built 2005
Lot Size 1,106 Sqft
Acres 0.0254
Property Sub-Type Condominium
Source MLS Metrolist
Property Description
Here is a great opportunity to own a second-floor end unit at the Phoenician gated community! It has an amazing floor plan with lots of light. There is a large balcony with a storage closet off the living room for your enjoyment and storage needs. This condo has 2 carports next to each other, which are conveniently located a short walking distance away. The community includes a gym, recreation room with pool table and ping pong, as well as shuffleboard. There are 2 pools with an outdoor fireplace, BBQs, spa, theater room, data center, and lobby. Conveniently located by Sutter Roseville Medical Center and only minutes away from Westfield Galleria mall, restaurants, and freeway access. Come and check out this luxury living today!
Location
State CA
County Placer
Area 12661
Direction From 80E, take E Roseville Pkwy exit, turn right on E Roseville Pkwy, left on Secret Ravine Pkwy, turn left into the community. Once you enter the main gate, make a left at the first left turn lane, the building will be the second one on your left side. The condo is located at the end of this second building to your left and the stairs to this condo is at the end of the building, not in the middle. There is no elevator access to this unit.
Rooms
Guest Accommodations No
Master Bathroom Tub w/Shower Over
Master Bedroom Walk-In Closet
Living Room Great Room
Dining Room Formal Area
Kitchen Synthetic Counter
Interior
Heating Central
Cooling Central
Flooring Carpet, Tile
Fireplaces Number 1
Fireplaces Type Living Room
Window Features Dual Pane Full
Appliance Free Standing Gas Range, Dishwasher, Microwave
Laundry Laundry Closet
Exterior
Parking Features No Garage, Covered
Carport Spaces 2
Pool Built-In, Pool/Spa Combo
Utilities Available Public
Amenities Available Barbeque, Pool, Clubhouse, Exercise Room, Spa/Hot Tub
Roof Type Tile
Private Pool Yes
Building
Lot Description Other
Story 1
Unit Location Upper Level
Foundation Other
Sewer In & Connected
Water Public
Schools
Elementary Schools Roseville City
Middle Schools Roseville City
High Schools Roseville Joint
School District Placer
Others
HOA Fee Include MaintenanceExterior, MaintenanceGrounds, Pool
Senior Community No
Tax ID 456-240-035-000
Special Listing Condition None
Read Less
Want to know what your home might be worth? Contact us for a FREE valuation!

Our team is ready to help you sell your home for the highest possible price ASAP

Bought with AustinTheBroker.com





