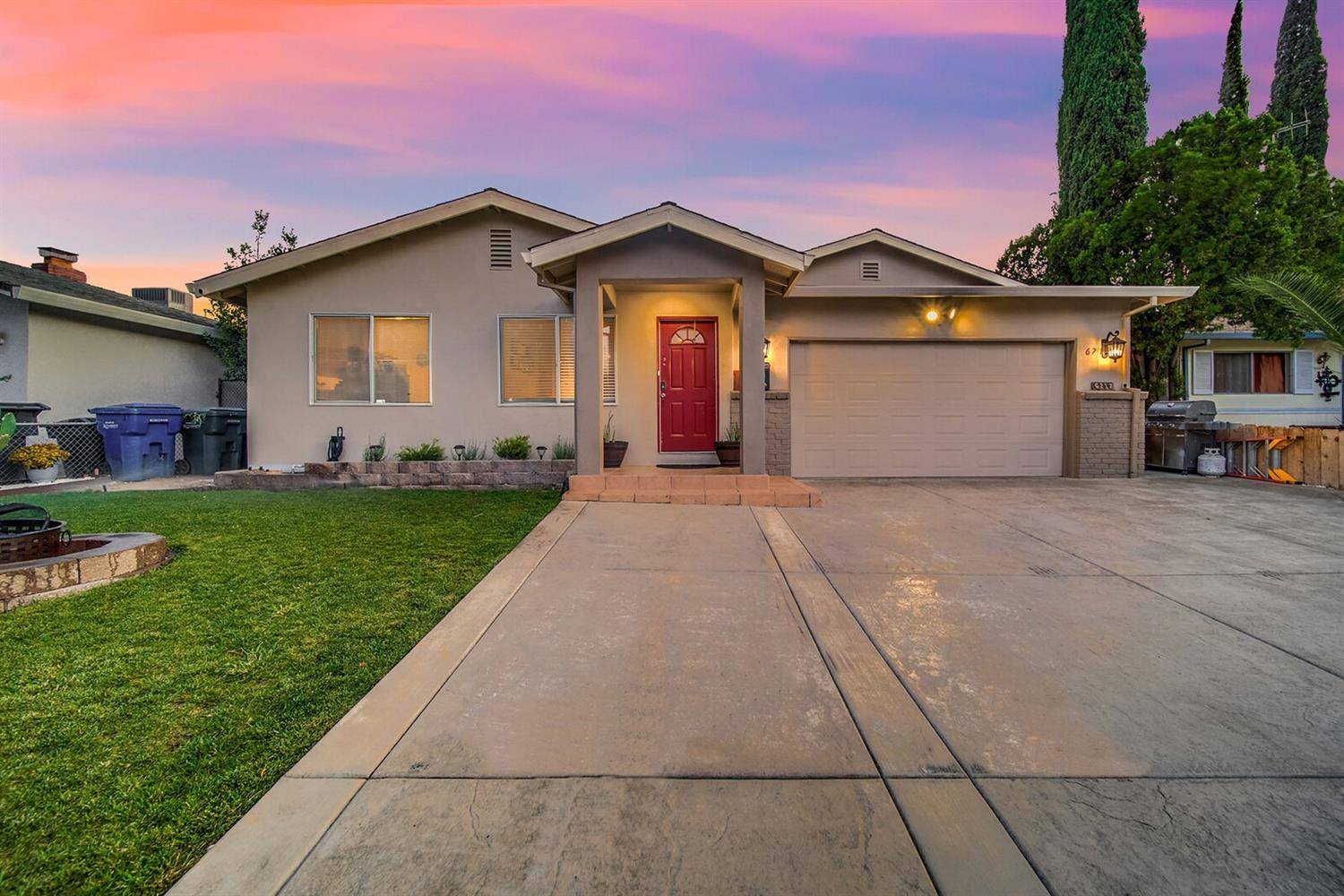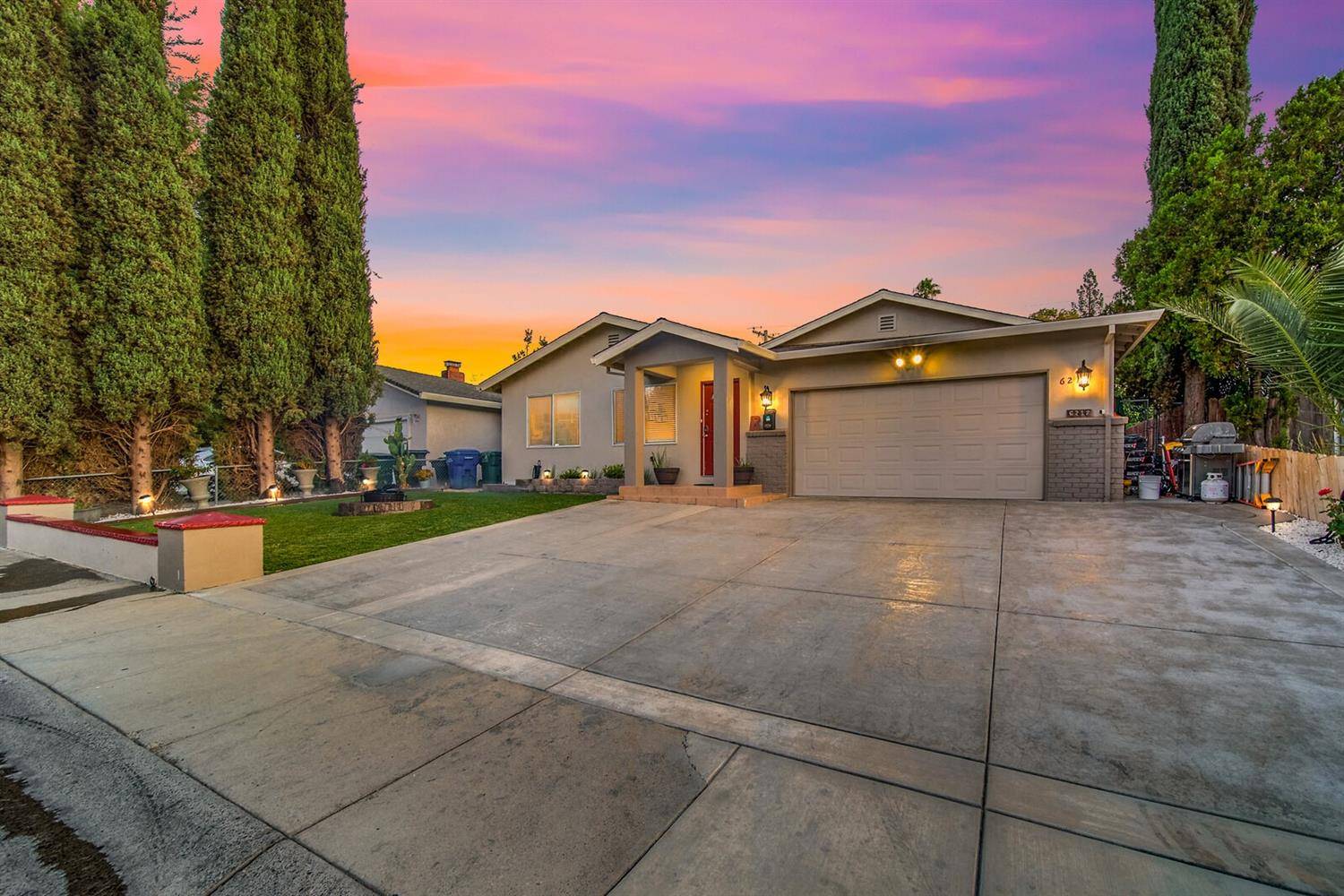$476,004
$479,000
0.6%For more information regarding the value of a property, please contact us for a free consultation.
6217 Dewar WAY North Highlands, CA 95660
4 Beds
2 Baths
1,733 SqFt
Key Details
Sold Price $476,004
Property Type Single Family Home
Sub Type Single Family Residence
Listing Status Sold
Purchase Type For Sale
Square Footage 1,733 sqft
Price per Sqft $274
MLS Listing ID 221101869
Sold Date 10/13/21
Bedrooms 4
Full Baths 2
HOA Y/N No
Year Built 1961
Lot Size 5,227 Sqft
Acres 0.12
Property Sub-Type Single Family Residence
Source MLS Metrolist
Property Description
Check out this recently updated North Highlands home! One of the bigger homes in the area at 1733 sqft. This 4-bedroom, 2-bathroom home has been which includes a newer kitchen newer cabinets and granite counters, HVAC, water heater and newer roof and gutters. Move right in and enjoy! Remodeled freshly painted outside located in a wonderful neighborhood of well-maintained homes. Laminate floors throughout living areas. Large dining area off kitchen. Spacious master bedroom with huge walk-in closet and private bath. Back yard is completely redone and ready for entertaining with artificial turf and spacious stamped concrete patio. Pool and Pool table are included. Dog run w/covered area. The home is also located near schools, parks, public transportation, shopping, dining, entertainment and I-80 freeway. Won't last long.
Location
State CA
County Sacramento
Area 10660
Direction take Don Julio to Dewar way
Rooms
Family Room Great Room
Guest Accommodations No
Living Room Great Room
Dining Room Formal Room, Dining/Family Combo
Kitchen Granite Counter
Interior
Heating Central
Cooling Central
Flooring Laminate, Tile
Laundry In Garage
Exterior
Parking Features Attached, Garage Door Opener
Garage Spaces 2.0
Pool Above Ground
Utilities Available Public, Natural Gas Connected
Roof Type Composition
Private Pool Yes
Building
Lot Description Grass Artificial
Story 1
Foundation Raised
Sewer In & Connected
Water Public
Architectural Style Ranch
Level or Stories One
Schools
Elementary Schools Twin Rivers Unified
Middle Schools Twin Rivers Unified
High Schools Twin Rivers Unified
School District Sacramento
Others
Senior Community No
Tax ID 217-0202-005-0000
Special Listing Condition None
Read Less
Want to know what your home might be worth? Contact us for a FREE valuation!

Our team is ready to help you sell your home for the highest possible price ASAP

Bought with Big Block Realty North





