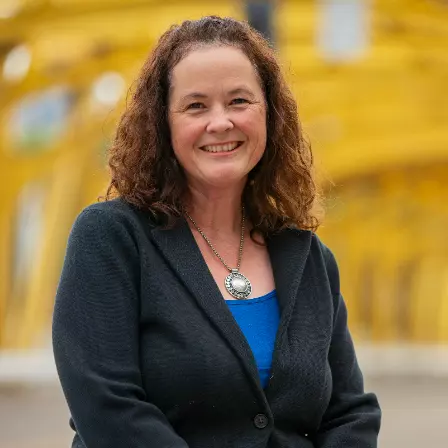$682,000
$679,900
0.3%For more information regarding the value of a property, please contact us for a free consultation.
3802 Northern Oak DR Ceres, CA 95307
5 Beds
3 Baths
3,750 SqFt
Key Details
Sold Price $682,000
Property Type Single Family Home
Sub Type Single Family Residence
Listing Status Sold
Purchase Type For Sale
Square Footage 3,750 sqft
Price per Sqft $181
MLS Listing ID 222022892
Sold Date 01/19/23
Bedrooms 5
Full Baths 3
HOA Y/N No
Year Built 2005
Lot Size 6,264 Sqft
Acres 0.1438
Property Sub-Type Single Family Residence
Source MLS Metrolist
Property Description
Ready to move into 5 bedroom/3 bath 3,750 sf two-story home located in established east Ceres neighborhood near schools and shopping. Features downstairs bedroom with full bath and sitting/office space attached. Kitchen has quartz counters, large island, built-in desk/work area, ample storage. The kitchen opens to the huge family room and has a separate formal dining area. The expansive master suite boasts two walk-in closets, updated master bath with soaking tub and oversized shower with dual heads. Call today - will not last long!
Location
State CA
County Stanislaus
Area 20107
Direction From HWY 99 take Whitmore exit and head east. Turn North on Eastgate. Then turn east on Northern Oak to the property.
Rooms
Guest Accommodations No
Master Bathroom Shower Stall(s), Double Sinks, Tub, Multiple Shower Heads, Walk-In Closet 2+
Living Room Cathedral/Vaulted, Other
Dining Room Space in Kitchen, Formal Area
Kitchen Pantry Cabinet, Quartz Counter, Island
Interior
Heating Central, MultiZone
Cooling Ceiling Fan(s), Central, MultiZone
Flooring Carpet, Linoleum, Tile
Fireplaces Number 1
Fireplaces Type Family Room, Other
Window Features Dual Pane Full
Appliance Built-In Gas Range, Dishwasher, Disposal, Microwave
Laundry Cabinets, Upper Floor, Inside Room
Exterior
Exterior Feature Balcony
Parking Features Garage Door Opener, Garage Facing Front
Garage Spaces 2.0
Fence Back Yard, Fenced
Utilities Available Electric, Natural Gas Connected
Roof Type Tile
Topography Level
Street Surface Paved
Porch Uncovered Patio
Private Pool No
Building
Lot Description Auto Sprinkler F&R, Shape Regular
Story 2
Foundation Slab
Sewer In & Connected, Public Sewer
Water Public
Level or Stories Two
Schools
Elementary Schools Ceres Unified
Middle Schools Ceres Unified
High Schools Ceres Unified
School District Stanislaus
Others
Senior Community No
Tax ID 069-035-049-000
Special Listing Condition None
Read Less
Want to know what your home might be worth? Contact us for a FREE valuation!

Our team is ready to help you sell your home for the highest possible price ASAP

Bought with Century 21 Select Real Estate





