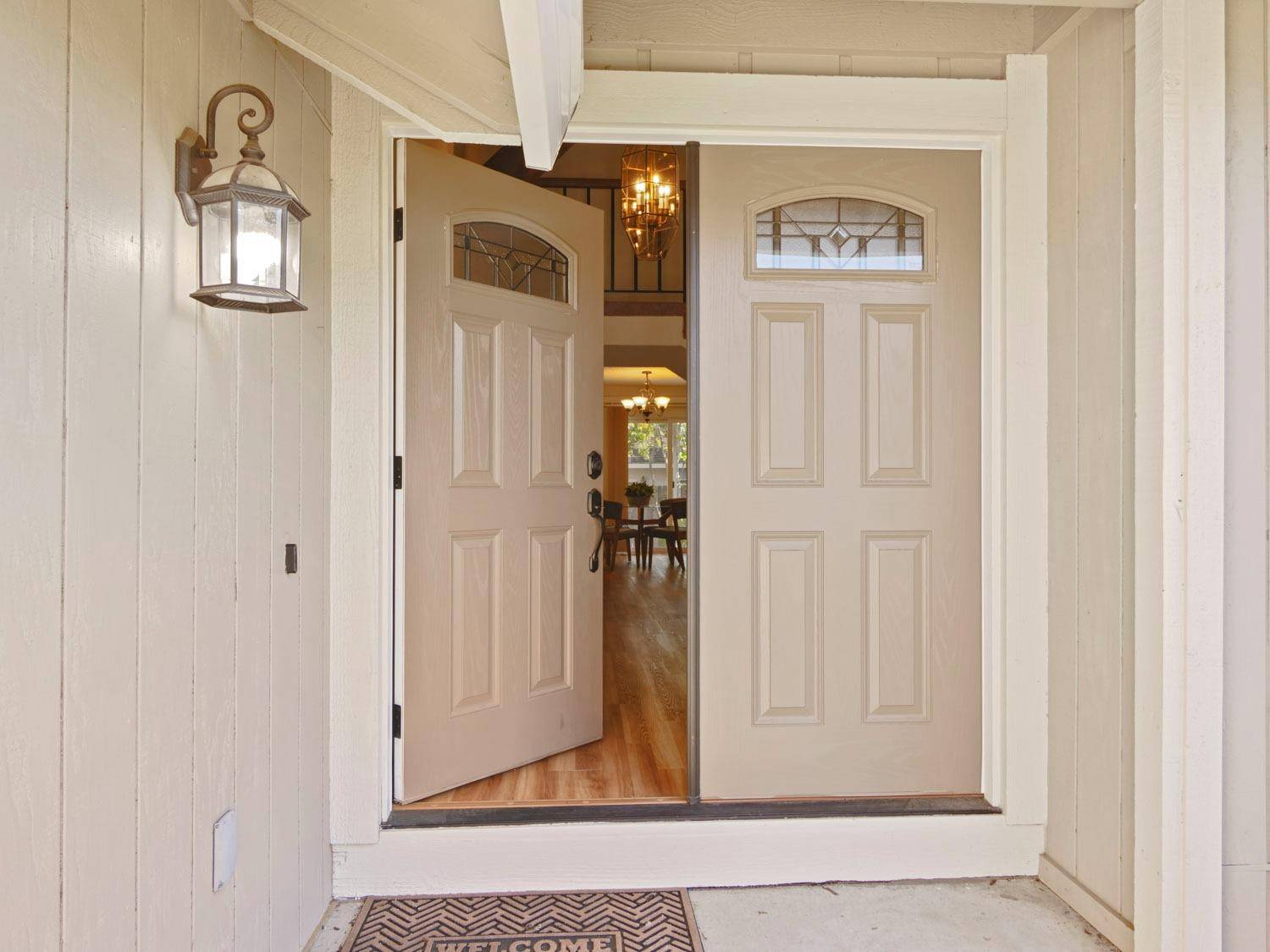$792,000
$792,000
For more information regarding the value of a property, please contact us for a free consultation.
5133 Sanicle WAY Fair Oaks, CA 95628
4 Beds
3 Baths
2,640 SqFt
Key Details
Sold Price $792,000
Property Type Single Family Home
Sub Type Single Family Residence
Listing Status Sold
Purchase Type For Sale
Square Footage 2,640 sqft
Price per Sqft $300
MLS Listing ID 222034041
Sold Date 04/21/22
Bedrooms 4
Full Baths 3
HOA Fees $30/ann
HOA Y/N Yes
Year Built 1979
Lot Size 6,970 Sqft
Acres 0.16
Property Sub-Type Single Family Residence
Source MLS Metrolist
Property Description
Spacious Rollingwood home with a desired 3 car garage, open living/dining room + family room. Enter to a vaulted wood beam ceiling and eye-catching staircase that divides the foyer from the formal living spaces. The comfortable living/dining rooms are perfect for formal entertaining and everyday use. Newer laminate wood flooring flows from the entrance thru the family room, breakfast nook & kitchen. The family room offers a wood burning fireplace & wet bar. A good sized breakfast nook with sliding door to the backyard is just off the kitchen. The kitchen provides ample counter & cabinet space, a newer stainless steel oven and dining bar. The large master suite boasts a private ensuite bath w/double sink vanity, shower stall, tub and walk-in closet. In the backyard you'll find a patio, lush grass and fruit trees. Many big ticket items completed including dual pane Pella windows, newer carpet, water heater & 1st floor AC unit plus new in 2020 a 50 year roof and exterior siding & paint!
Location
State CA
County Sacramento
Area 10628
Direction From Madison Ave take Winding Oak Dr to left onto Sanicle Way. From Main Ave take Winding Oak Dr to right onto Oak Shade Way to left onto Sanicle Way.
Rooms
Guest Accommodations No
Master Bathroom Shower Stall(s), Double Sinks, Soaking Tub, Tile, Walk-In Closet, Window
Living Room Cathedral/Vaulted, Open Beam Ceiling
Dining Room Breakfast Nook, Dining Bar, Dining/Family Combo, Space in Kitchen, Formal Area
Kitchen Breakfast Room, Tile Counter
Interior
Interior Features Cathedral Ceiling, Open Beam Ceiling
Heating Central, Fireplace(s)
Cooling Ceiling Fan(s), Central
Flooring Carpet, Laminate
Fireplaces Number 1
Fireplaces Type Family Room, Wood Burning
Appliance Hood Over Range, Dishwasher, Disposal, Electric Cook Top
Laundry Cabinets, Inside Area
Exterior
Parking Features Attached
Garage Spaces 3.0
Fence Back Yard, Fenced, Wood
Utilities Available Public, Electric, Natural Gas Connected
Amenities Available Other
Roof Type Tile,Metal
Topography Level
Porch Uncovered Patio
Private Pool No
Building
Lot Description Auto Sprinkler F&R, Shape Regular
Story 2
Foundation Raised, Slab
Sewer In & Connected
Water Meter on Site
Schools
Elementary Schools San Juan Unified
Middle Schools San Juan Unified
High Schools San Juan Unified
School District Sacramento
Others
HOA Fee Include Other
Senior Community No
Restrictions Parking
Tax ID 235-0500-008-0000
Special Listing Condition None
Read Less
Want to know what your home might be worth? Contact us for a FREE valuation!

Our team is ready to help you sell your home for the highest possible price ASAP

Bought with Accelerated Realty Group





