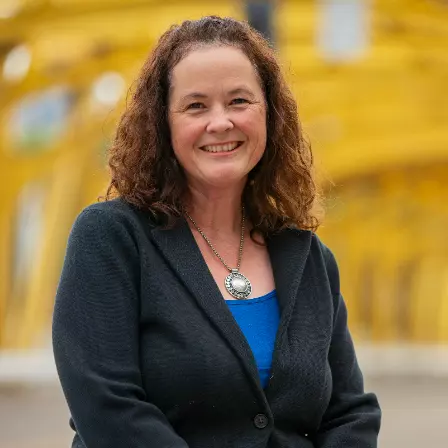$610,000
$625,000
2.4%For more information regarding the value of a property, please contact us for a free consultation.
10467 Carpenter RD Crows Landing, CA 95313
2 Beds
2 Baths
1,718 SqFt
Key Details
Sold Price $610,000
Property Type Single Family Home
Sub Type Single Family Residence
Listing Status Sold
Purchase Type For Sale
Square Footage 1,718 sqft
Price per Sqft $355
MLS Listing ID 222143641
Sold Date 01/11/23
Bedrooms 2
Full Baths 2
HOA Y/N No
Originating Board MLS Metrolist
Year Built 1978
Lot Size 3.630 Acres
Acres 3.63
Property Sub-Type Single Family Residence
Property Description
Check out this diamond in the rough!!! Have you ever imagined owning your very own log cabin, well here it is. With a little TLC this log cabin home could be stunning. The open great room has a stone fireplace and open beams. It is a 2-bedroom, 2 bath, with separate laundry/mud room. It has central heating and air. There is a 54'x22' pole barn, a 28'x18' shop, 12'x18' lean to and an additional 31'x22 shop. Bring your play toys and your critters there's room for all. Couple of smaller corrals, dry pasture and a loading chute. This property is lined with mature trees and is secluded. It's ready for the next owners to bring it into the 21st century. Endless opportunities!
Location
State CA
County Stanislaus
Area 20305
Direction Coming from the I-5 you will take the Patterson exit and head East on Sperry Ave. to Hwy. 33. Then head North on hwy. 33. Then East on Las Palmas which turns into West Main. Turn right on Carpenter Rd, the property will be on the right side of the road. Coming from 99 you will take the West Main exit and head West on West Main to Carpenter Rd. Turn left on Carpenter Rd., the property will be on the right side.
Rooms
Guest Accommodations No
Master Bathroom Shower Stall(s), Window
Master Bedroom Ground Floor, Walk-In Closet, Outside Access
Living Room Great Room, Open Beam Ceiling
Dining Room Dining/Living Combo, Formal Area
Kitchen Breakfast Area, Pantry Cabinet, Island, Laminate Counter
Interior
Interior Features Storage Area(s), Open Beam Ceiling
Heating Central, Fireplace(s)
Cooling Ceiling Fan(s), Central
Flooring Carpet, Laminate, Tile
Fireplaces Number 1
Fireplaces Type Living Room, Stone, Wood Burning
Window Features Dual Pane Full
Appliance Built-In Electric Oven, Disposal, Electric Cook Top, Electric Water Heater
Laundry Cabinets, Sink, Electric, Ground Floor, Inside Room
Exterior
Parking Features Attached, Boat Storage, Covered, RV Possible
Garage Spaces 1.0
Carport Spaces 3
Fence Back Yard, Partial Cross, Wood
Utilities Available Electric
Roof Type Composition
Topography Level
Street Surface Gravel
Porch Front Porch, Covered Deck
Private Pool No
Building
Lot Description Secluded, Shape Irregular
Story 1
Foundation Other
Sewer Septic System
Water Well, Private
Architectural Style Log
Schools
Elementary Schools Chatom Union
Middle Schools Chatom Union
High Schools Turlock Unified
School District Stanislaus
Others
Senior Community No
Tax ID 058-001-012-000
Special Listing Condition Offer As Is
Read Less
Want to know what your home might be worth? Contact us for a FREE valuation!

Our team is ready to help you sell your home for the highest possible price ASAP

Bought with Aurora Realty





