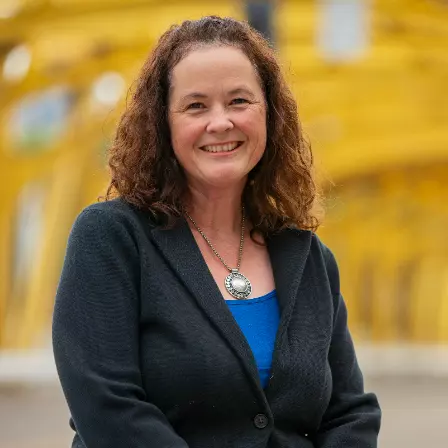$738,000
$728,000
1.4%For more information regarding the value of a property, please contact us for a free consultation.
8 Freon CT Sacramento, CA 95831
3 Beds
2 Baths
2,053 SqFt
Key Details
Sold Price $738,000
Property Type Single Family Home
Sub Type Single Family Residence
Listing Status Sold
Purchase Type For Sale
Square Footage 2,053 sqft
Price per Sqft $359
MLS Listing ID 225022948
Sold Date 04/07/25
Bedrooms 3
Full Baths 2
HOA Y/N No
Originating Board MLS Metrolist
Year Built 1988
Lot Size 7,405 Sqft
Acres 0.17
Property Sub-Type Single Family Residence
Property Description
Rare opportunity for a semi-custom single-story home in the heart of Greenhaven/Pocket area. This move-in ready 2053 SF home on a raised foundation offers 3 good size bedrooms, 2 baths, and an extra den/flex room ideal for an office or formal dining room. A large family room ( great-room concept) features cathedral wood ceilings, brick fireplace and built-ins that opens to the dining area with built-in cabinets/desk and a spacious kitchen. The kitchen boasts granite countertops and backsplash, S/S appliances and a separate pantry room. The primary bedroom has a slider that can access the backyard. The updated primary bath features granite vanity counters, tiled flooring, newly remodeled shower stall and a large walk-in closet. Other features in recent updates include the LifeProof vinyl plank flooring throughout, freshly painted interior/exterior walls and trims, and a new water heater. Conveniently located near Lake Crest, Promenade, and Riverlake shopping centers. Easy freeway access, close to Sacramento River, Garcia Bend Park and just minutes to downtown. All this plus Pest Clearance!!
Location
State CA
County Sacramento
Area 10831
Direction I-5 exit on Florin Rd. West, left on Havenside Dr. right on Freon Ct.
Rooms
Guest Accommodations No
Master Bathroom Shower Stall(s), Double Sinks, Granite, Tile, Walk-In Closet
Master Bedroom 15x16 Ground Floor, Outside Access
Bedroom 2 12x11
Bedroom 3 12x11
Living Room Cathedral/Vaulted, Great Room
Dining Room 13x10 Dining Bar, Dining/Family Combo, Formal Area
Kitchen 11x11 Granite Counter, Kitchen/Family Combo
Family Room 23x18
Interior
Interior Features Cathedral Ceiling
Heating Central, Fireplace(s)
Cooling Ceiling Fan(s), Central
Flooring Tile, Vinyl, Other
Fireplaces Number 1
Fireplaces Type Brick, Family Room
Window Features Dual Pane Full,Window Coverings
Appliance Built-In Electric Oven, Gas Cook Top, Built-In Gas Range, Gas Water Heater, Hood Over Range, Ice Maker, Dishwasher, Disposal, Microwave, Plumbed For Ice Maker, Self/Cont Clean Oven
Laundry Cabinets, Electric, Ground Floor, Hookups Only, Inside Room
Exterior
Parking Features Attached, Garage Door Opener, Garage Facing Front
Garage Spaces 2.0
Fence Back Yard, Wood
Utilities Available Public, Electric, Natural Gas Available
Roof Type Composition
Street Surface Paved
Porch Covered Patio
Private Pool No
Building
Lot Description Auto Sprinkler F&R, Cul-De-Sac, Curb(s)/Gutter(s), Shape Regular, Street Lights, Landscape Back, Landscape Front
Story 1
Foundation Raised
Sewer In & Connected
Water Meter on Site, Public
Schools
Elementary Schools Sacramento Unified
Middle Schools Sacramento Unified
High Schools Sacramento Unified
School District Sacramento
Others
Senior Community No
Tax ID 031-1100-013-0000
Special Listing Condition None
Read Less
Want to know what your home might be worth? Contact us for a FREE valuation!

Our team is ready to help you sell your home for the highest possible price ASAP

Bought with Coldwell Banker Realty





