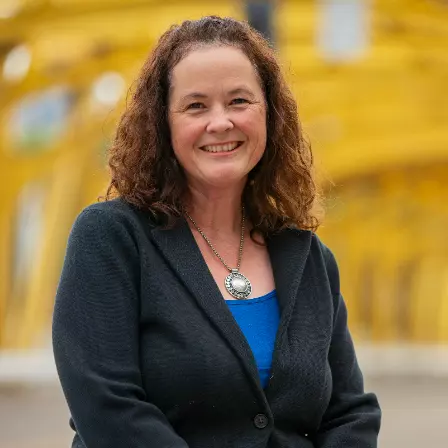$848,600
$799,900
6.1%For more information regarding the value of a property, please contact us for a free consultation.
2255 8th AVE Sacramento, CA 95818
3 Beds
2 Baths
1,548 SqFt
Key Details
Sold Price $848,600
Property Type Single Family Home
Sub Type Single Family Residence
Listing Status Sold
Purchase Type For Sale
Square Footage 1,548 sqft
Price per Sqft $548
MLS Listing ID 225033159
Sold Date 04/10/25
Bedrooms 3
Full Baths 2
HOA Y/N No
Originating Board MLS Metrolist
Year Built 1947
Lot Size 6,098 Sqft
Acres 0.14
Property Sub-Type Single Family Residence
Property Description
Just as cute inside as it is on the outside! Relax on the long front porch on a cool evening enjoying the beautifully landscaped yard or chatting with the friendly neighbors on this quiet dead end avenue. Step into the spacious living rm greeted by a nice fire with recently refinished original oak hardwood floors. You will love the charm of the sunny kitchen with cozy breakfast nook, built in bench seats, the original b/i pantry with glass cabinet doors and the scalloped trimmed ceiling moldings. The newer SS appliances and granite tile counter tops add a modern touch. Large spacious bedrooms and plenty of closet space. The primary suite has a stylish remodeled bathroom with, oversized shower and heated towel rack. French doors open to a personal patio and hot tub area. Entertain company in a whimsical garden with various sitting venues, fruit trees and lots of color. Don't miss the converted garage with an office (Wall air) insulated walls, large storage closets and recessed lighting. Also, there is an EV charger on the driveway side of this home. Enjoy!!
Location
State CA
County Sacramento
Area 10818
Direction From Freeport Blvd, turn East onto 9th Ave, turn left on 23rd St and left onto 8th Ave to address
Rooms
Guest Accommodations No
Master Bathroom Shower Stall(s), Stone, Tile, Window
Master Bedroom Ground Floor, Outside Access
Living Room Other
Dining Room Breakfast Nook, Formal Area
Kitchen Breakfast Area, Granite Counter, Tile Counter
Interior
Heating Central, Fireplace(s)
Cooling Central, Whole House Fan
Flooring Stone, Tile, Vinyl, Wood
Fireplaces Number 1
Fireplaces Type Living Room, Wood Burning
Window Features Dual Pane Full
Appliance Free Standing Gas Range, Hood Over Range, Dishwasher, Disposal, Microwave, Free Standing Electric Oven
Laundry Other
Exterior
Parking Features No Garage, Converted Garage, Garage Facing Front, Guest Parking Available
Fence Back Yard
Utilities Available Electric, Natural Gas Connected
Roof Type Composition
Topography Level
Street Surface Chip And Seal
Porch Front Porch, Uncovered Patio
Private Pool No
Building
Lot Description Auto Sprinkler F&R, Curb(s)/Gutter(s), Dead End, Street Lights
Story 1
Foundation Raised
Sewer In & Connected, Public Sewer
Water Meter on Site, Meter Required, Public
Architectural Style Cape Cod, Ranch, Cottage
Schools
Elementary Schools Sacramento Unified
Middle Schools Sacramento Unified
High Schools Sacramento Unified
School District Sacramento
Others
Senior Community No
Tax ID 013-0181-032-0000
Special Listing Condition None
Read Less
Want to know what your home might be worth? Contact us for a FREE valuation!

Our team is ready to help you sell your home for the highest possible price ASAP

Bought with Coldwell Banker Realty





