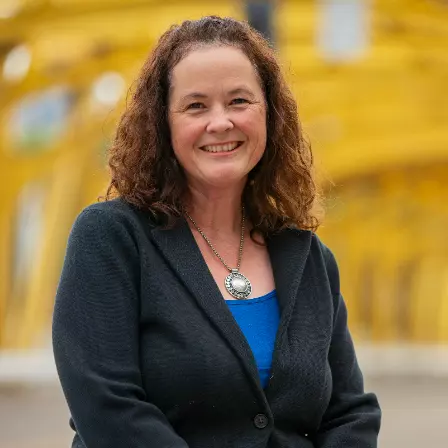$485,000
$485,000
For more information regarding the value of a property, please contact us for a free consultation.
25 Aurum Park CT Sacramento, CA 95838
4 Beds
3 Baths
1,628 SqFt
Key Details
Sold Price $485,000
Property Type Single Family Home
Sub Type Single Family Residence
Listing Status Sold
Purchase Type For Sale
Square Footage 1,628 sqft
Price per Sqft $297
Subdivision Patterson Sub
MLS Listing ID 225012337
Sold Date 04/13/25
Bedrooms 4
Full Baths 2
HOA Y/N No
Originating Board MLS Metrolist
Year Built 2018
Lot Size 4,016 Sqft
Acres 0.0922
Property Sub-Type Single Family Residence
Property Description
New listing! This beautiful 4-bedroom, 2.5-bath home is located in a newer, smaller development and offers modern upgrades throughout. Featuring an upgraded kitchen with granite countertops, custom cabinetry, and stylish flooring, this two-story home is both functional and inviting. The spacious upstairs bathrooms include double sinks for added convenience, while ceiling fans enhance comfort throughout. With a large lot, an attached 2-car garage, and a well-maintained interior, this home shows beautifully and is perfect for a first-time buyer. Don't miss this fantastic opportunity!
Location
State CA
County Sacramento
Area 10838
Direction Bell Ave, Right on Dry Creek Rd, Right on Aurum Park Ct.
Rooms
Guest Accommodations No
Master Bathroom Shower Stall(s), Double Sinks, Window
Master Bedroom 0x0
Bedroom 2 0x0
Bedroom 3 0x0
Bedroom 4 0x0
Living Room 0x0 Other
Dining Room 0x0 Space in Kitchen
Kitchen 0x0 Slab Counter
Family Room 0x0
Interior
Heating Central
Cooling Ceiling Fan(s), Central
Flooring Carpet, Tile
Appliance Free Standing Gas Oven, Free Standing Gas Range, Dishwasher, Disposal, Microwave
Laundry Upper Floor, Inside Area
Exterior
Parking Features Attached
Garage Spaces 2.0
Fence Back Yard
Utilities Available Cable Available, Internet Available, Natural Gas Available
Roof Type Composition
Topography Level
Porch Front Porch
Private Pool No
Building
Lot Description Court
Story 2
Foundation Slab
Sewer In & Connected
Water Public
Architectural Style Contemporary
Schools
Elementary Schools Robla Elementary
Middle Schools Twin Rivers Unified
High Schools Twin Rivers Unified
School District Sacramento
Others
Senior Community No
Tax ID 237-0700-008-0000
Special Listing Condition HUD Owned
Read Less
Want to know what your home might be worth? Contact us for a FREE valuation!

Our team is ready to help you sell your home for the highest possible price ASAP

Bought with Better Homes and Gardens RE





