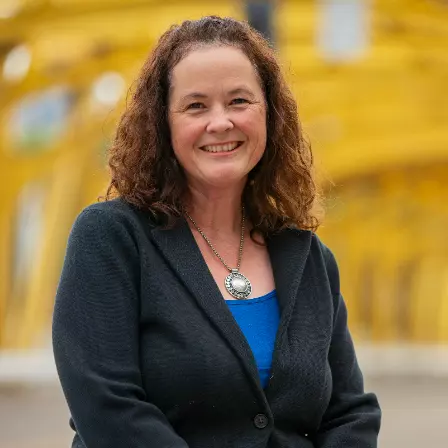$210,000
$289,000
27.3%For more information regarding the value of a property, please contact us for a free consultation.
4317 Twain DR Olivehurst, CA 95961
3 Beds
1 Bath
1,429 SqFt
Key Details
Sold Price $210,000
Property Type Single Family Home
Sub Type Single Family Residence
Listing Status Sold
Purchase Type For Sale
Square Footage 1,429 sqft
Price per Sqft $146
MLS Listing ID 225036541
Sold Date 04/15/25
Bedrooms 3
Full Baths 1
HOA Y/N No
Originating Board MLS Metrolist
Year Built 1961
Lot Size 6,094 Sqft
Acres 0.1399
Property Sub-Type Single Family Residence
Property Description
Put Your Home Improvement Skills to Work and Transform this House into a Move-In Ready Gem! This Home is Complete with 3 Bedrooms, 1 Bathroom and a Double Car Garage Making it an Ideal Opportunity for Homeownership or a Smart Investment! Enter into a Bright Living Room with a Large Picture Window that Natural Sunlight Shines Thru. The Galley Kitchen Complete with Freshly Painted Cabinets and has Tile Countertops. Wall Heater, an Updated Evaporative Cooler on the Roof and Fenced Back Yard. Have a Swimming Pool in your Future? There is A Large One in the Back Yard that with Some Vision and TLC to Bring it Back to Life, It Could be Ready Just in Time for Summer Fun. Call today for a Viewing!
Location
State CA
County Yuba
Area 12409
Direction From Mcgowan Parkway turn North onto Evelyn Drive then West onto Twain Drive.
Rooms
Guest Accommodations No
Living Room Other
Dining Room Formal Area
Kitchen Tile Counter
Interior
Heating Wall Furnace
Cooling Evaporative Cooler
Flooring Carpet, Tile, Vinyl
Appliance Free Standing Electric Range
Laundry In Garage
Exterior
Parking Features Attached, Garage Facing Front
Garage Spaces 1.0
Fence Back Yard
Pool Built-In, See Remarks
Utilities Available Cable Available, Cable Connected, Natural Gas Connected
Roof Type Composition
Private Pool Yes
Building
Lot Description Curb(s)/Gutter(s), Street Lights
Story 1
Foundation Slab
Sewer Public Sewer
Water Public
Schools
Elementary Schools Marysville Joint
Middle Schools Marysville Joint
High Schools Marysville Joint
School District Yuba
Others
Senior Community No
Tax ID 014-422-019-000
Special Listing Condition Offer As Is
Read Less
Want to know what your home might be worth? Contact us for a FREE valuation!

Our team is ready to help you sell your home for the highest possible price ASAP

Bought with West Butte Realty





