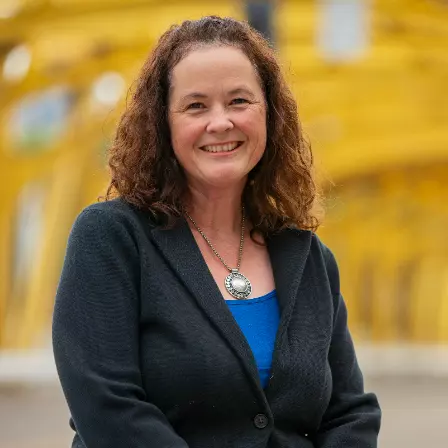$590,000
$587,000
0.5%For more information regarding the value of a property, please contact us for a free consultation.
60 S Curioso ST Mountain House, CA 95391
3 Beds
3 Baths
1,454 SqFt
Key Details
Sold Price $590,000
Property Type Condo
Sub Type Condominium
Listing Status Sold
Purchase Type For Sale
Square Footage 1,454 sqft
Price per Sqft $405
MLS Listing ID 225025249
Sold Date 04/18/25
Bedrooms 3
Full Baths 2
HOA Fees $506/mo
HOA Y/N Yes
Originating Board MLS Metrolist
Year Built 2006
Lot Size 100 Sqft
Acres 0.0023
Property Sub-Type Condominium
Property Description
Stunning End Unit Condo with Modern Upgrades & Serene Green Space Views! Welcome to this beautifully updated end-unit condo that offers the comfort and privacy of a house with the convenience of condo living. Surrounded by lush green space, this home shares less than a quarter of its wall space with a neighboring unit, ensuring an exceptional level of quiet and seclusion while still being close to all the amenities you need, such as parks, nature trails, high-rated schools, and a 7-minute drive to shopping. Central Community Park is a short 5-minute walk with a library, basketball courts, baseball field, tennis courts, play structures, picnic areas and a Sunday Farmer's market. The HOA fee covers hazard insurance, roof, trash, water, sewer, community service fees, exterior and common area landscaping, and maintenance. Rare, sought-after end unit offers natural light and views of the surrounding green space, as well as a private yard and patio. This one-of-a-kind condo offers the best of both worldslow-maintenance living with the spaciousness and privacy typically reserved for standalone homes. Don't miss your chance to call this meticulously updated, move-in-ready condo your new home!
Location
State CA
County San Joaquin
Area 20603
Direction Central Parkway to Arnaudo Blvd to S. Curioso St. (enter Cambridge Place)
Rooms
Guest Accommodations No
Master Bathroom Shower Stall(s), Double Sinks, Soaking Tub
Master Bedroom Walk-In Closet
Living Room Other
Dining Room Dining Bar, Space in Kitchen, Dining/Living Combo, Formal Area
Kitchen Other Counter
Interior
Heating Central, Gas, MultiZone
Cooling Central, MultiZone
Flooring Wood
Appliance Free Standing Refrigerator, Gas Water Heater, Hood Over Range, Dishwasher, Disposal, Microwave, Plumbed For Ice Maker, Electric Cook Top, Free Standing Electric Oven, Free Standing Electric Range
Laundry Cabinets, Dryer Included, Electric, Gas Hook-Up, Washer Included, Inside Area
Exterior
Parking Features Attached, Garage Door Opener, Garage Facing Front
Garage Spaces 2.0
Fence Back Yard
Utilities Available Public, Internet Available
Amenities Available Barbeque, Playground
View Park
Roof Type Tile
Topography Level
Street Surface Asphalt
Porch Enclosed Patio
Private Pool No
Building
Lot Description Auto Sprinkler Front, Auto Sprinkler Rear, Dead End, Landscape Back, Landscape Front, Landscape Misc, Other
Story 2
Unit Location End Unit
Foundation Slab
Builder Name Pulte
Sewer Public Sewer
Water Public
Architectural Style Contemporary
Level or Stories Two
Schools
Elementary Schools Lammersville
Middle Schools Lammersville
High Schools Lammersville
School District San Joaquin
Others
HOA Fee Include MaintenanceExterior, MaintenanceGrounds, Sewer, Trash, Water
Senior Community No
Tax ID 254-520-31
Special Listing Condition None
Pets Allowed Yes
Read Less
Want to know what your home might be worth? Contact us for a FREE valuation!

Our team is ready to help you sell your home for the highest possible price ASAP

Bought with Intero Real Estate Services





