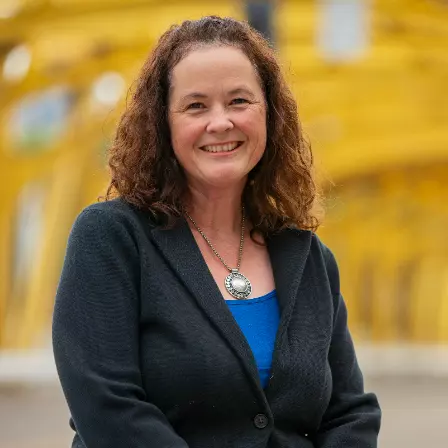$317,000
$315,000
0.6%For more information regarding the value of a property, please contact us for a free consultation.
1178 Hunn RD Yuba City, CA 95991
3 Beds
2 Baths
1,702 SqFt
Key Details
Sold Price $317,000
Property Type Single Family Home
Sub Type Single Family Residence
Listing Status Sold
Purchase Type For Sale
Square Footage 1,702 sqft
Price per Sqft $186
MLS Listing ID 201903834
Sold Date 07/17/25
Bedrooms 3
Full Baths 2
HOA Y/N No
Year Built 1996
Lot Size 7,841 Sqft
Acres 0.18
Property Sub-Type Single Family Residence
Source MLS Metrolist
Property Description
Quality construction with all metal framing, extra insulation, and easy care vinyl siding are features one seldom notices, but are really appreciated by someone desiring a low maintenance home. Enjoy the large family room open to the kitchen, with a cozy fireplace and sliding door to the patio. The oversize master bedroom will accommodate a king size bed with room left over for a quiet sitting area. The master bath has both a jetted tub and shower, and is currently open to the bedroom but could have an easy addition of wall and door if a new owner desires a different look. This owner preferred not to have the maintenance of a back yard so it is cleared and clean. Massive pine trees from the neighbor shade the backyard so shade happy plants would thrive. Front yard is easy care and attractive. Drive through double gate would allow RV parking with ease. Utility room was converted to closet, but hookups remain. Also washer/dryer hookups are in the massive three car garage. Enjoy the electric awnings shading the east patio. A very well maintained home in great south Yuba City neighborhood.
Location
State CA
County Sutter
Area 12410
Direction take Hunn Road east off Hwy 99; property is on south side of Road.
Rooms
Master Bathroom Shower Stall(s), Tile, Jetted Tub, Window, Double Sinks
Master Bedroom Ground Floor, Sitting Area, Walk-In Closet
Dining Room Dining/Family Combo
Kitchen Kitchen/Family Combo, Island
Interior
Heating Natural Gas, Central
Cooling Ceiling Fan(s), Central
Flooring Tile, Carpet
Fireplaces Number 1
Fireplaces Type Gas Log, Family Room, Brick
Window Features Window Coverings,Dual Pane Full
Appliance Dishwasher, Disposal, Microwave, Built-In Electric Oven, Electric Cook Top
Laundry In Garage, See Remarks, Inside Room
Exterior
Parking Features Uncovered Parking Space, RV Possible, RV Access, Guest Parking Available, Garage Door Opener, Boat Storage, Attached
Garage Spaces 3.0
Fence Back Yard
Utilities Available Natural Gas Connected, Public, Cable Connected
View Local
Roof Type Tile
Street Surface Paved
Porch Uncovered Patio
Private Pool No
Building
Lot Description See Remarks, Shape Regular, Low Maintenance, Landscape Front, Curb(s)/Gutter(s), Curb(s)
Story 1
Foundation Slab
Sewer Public Sewer
Water Meter on Site, Public
Architectural Style Ranch
Schools
School District Sutter
Others
Senior Community No
Tax ID 26-290-022
Read Less
Want to know what your home might be worth? Contact us for a FREE valuation!

Our team is ready to help you sell your home for the highest possible price ASAP

Bought with Berkshire Hathaway HomeServices Heritage, REALTORS

