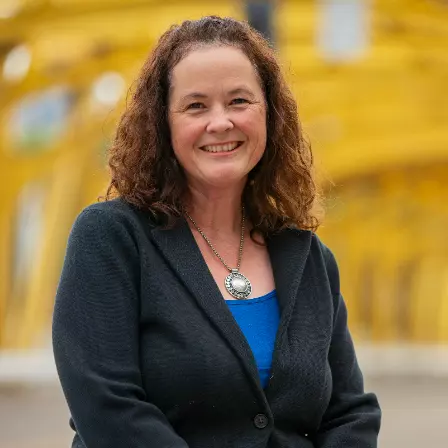$330,000
$329,000
0.3%For more information regarding the value of a property, please contact us for a free consultation.
1588 Brookglen Drive Arboga, CA 95961
4 Beds
3 Baths
2,283 SqFt
Key Details
Sold Price $330,000
Property Type Single Family Home
Sub Type Single Family Residence
Listing Status Sold
Purchase Type For Sale
Square Footage 2,283 sqft
Price per Sqft $144
MLS Listing ID 19018077
Sold Date 07/22/25
Bedrooms 4
Full Baths 2
HOA Y/N No
Year Built 2008
Lot Size 8,145 Sqft
Acres 0.187
Property Sub-Type Single Family Residence
Source MLS Metrolist
Property Description
Wonderful two story home on large lot. Spacious 4 bedrooms, with many windows that brings in lots of natural light. Excellent kitchen with abundant counter space and newer range. Big backyard with lots of potential, raised garden beds ready for your spring garden and tool shed included. Great location, schools near by along with easy access to highway 70. Visit Today!
Location
State CA
County Yuba
Area 12514
Direction From Sacramento: North on Highway 70, take exit 12 onto Plumas Lake BLVD, Right onto River Oaks BLVD, Right on Algodon Rd, Left on Plumas Arboga Rd, Right on Arboga Rd, Right on Maplehurst St, Left on Sophia St, Right on Brookglen Drive, Destination on the right.
Rooms
Master Bathroom Double Sinks, Shower Stall(s), Tub, Walk-In Closet, Window
Dining Room Breakfast Nook, Dining/Living Combo
Kitchen Ceramic Counter, Island, Pantry Closet
Interior
Heating Central
Cooling Central
Flooring Carpet, Linoleum/Vinyl
Window Features Dual Pane Full
Appliance Dishwasher, Disposal, Free Standing Gas Range, Hood Over Range
Laundry Cabinets, Inside Room
Exterior
Parking Features Garage Door Opener, Garage Facing Front, RV Possible
Garage Spaces 2.0
Fence Back Yard
Utilities Available Public, Natural Gas Connected
Roof Type Composition
Street Surface Paved
Porch Uncovered Patio
Private Pool No
Building
Lot Description Auto Sprinkler Front, Corner, Landscape Front, Street Lights
Story 2
Foundation Slab
Sewer In & Connected
Water Public
Architectural Style Contemporary
Schools
Elementary Schools Marysville Joint
Middle Schools Marysville Joint
High Schools Marysville Joint
School District Yuba
Others
Senior Community No
Tax ID 014-633-001
Special Listing Condition None
Read Less
Want to know what your home might be worth? Contact us for a FREE valuation!

Our team is ready to help you sell your home for the highest possible price ASAP

Bought with Miller Real Estate

