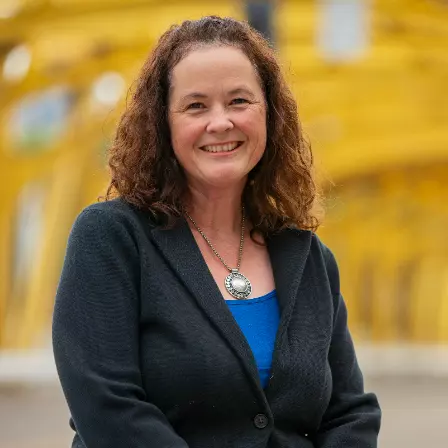$555,000
$549,000
1.1%For more information regarding the value of a property, please contact us for a free consultation.
548 Dales Pony DR Oakdale, CA 95361
3 Beds
2 Baths
1,551 SqFt
Key Details
Sold Price $555,000
Property Type Single Family Home
Sub Type Single Family Residence
Listing Status Sold
Purchase Type For Sale
Square Footage 1,551 sqft
Price per Sqft $357
MLS Listing ID 225069916
Sold Date 07/23/25
Bedrooms 3
Full Baths 2
HOA Y/N No
Year Built 2012
Lot Size 6,970 Sqft
Acres 0.16
Lot Dimensions 7,001 sf
Property Sub-Type Single Family Residence
Source MLS Metrolist
Property Description
Beautiful home on a large corner lot (7,001 sf) with a big pool! Entry has a newer front door with beveled glass, upgrades are plantation shutters, lighted ceiling fans in all the bedrooms & LR, newer HVAC, new water heater, kitchen features slab granite counters, black appliances, gas stove, fridge stays, island with sink & breakfast bar and tile floor, living room has recessed lighting, 4-speaker surround sound system and 75 inch TV with sound bar stays, master includes 2 sinks, stall shower, walk-in closet & tile floor, laundry room has both gas & electric dryer hookups, W&D stay and extra cabinetry, mud room coming in from the garage, finished 2-car garage with opener, 2 metal hanging racks, shelving & storage cab's, backyard features a large inground PebbleTech saltwater pool (15 x 30), portable child fencing, colored stamped concrete patio & pool decking, aluminum patio cover with ceiling fan, corner arbor, 3 concrete planters with drip system, new back fence and dog run with retractable screen. Come see this dynamite home & yards!!
Location
State CA
County Stanislaus
Area 20202
Direction Greger St > Dales Pony Dr
Rooms
Guest Accommodations No
Master Bathroom Shower Stall(s), Double Sinks, Walk-In Closet
Living Room Other
Dining Room Space in Kitchen
Kitchen Granite Counter, Slab Counter, Island w/Sink
Interior
Heating Central
Cooling Central
Flooring Carpet, Tile
Window Features Dual Pane Full
Appliance Free Standing Refrigerator, Built-In Gas Oven, Dishwasher, Disposal, Microwave
Laundry Cabinets, Dryer Included, Electric, Gas Hook-Up, Washer Included, Inside Room
Exterior
Parking Features Attached, Garage Door Opener, Garage Facing Front
Garage Spaces 2.0
Fence Wood
Pool Built-In, On Lot
Utilities Available Cable Connected, Public, Internet Available, Natural Gas Connected
Roof Type Tile
Topography Level
Street Surface Asphalt
Porch Covered Patio
Private Pool Yes
Building
Lot Description Corner, Landscape Back, Landscape Front
Story 1
Foundation Concrete, Slab
Sewer In & Connected, Public Sewer
Water Meter on Site, Public
Architectural Style Contemporary
Schools
Elementary Schools Oakdale Joint
Middle Schools Oakdale Joint
High Schools Oakdale Joint
School District Stanislaus
Others
Senior Community No
Tax ID 063-062-005
Special Listing Condition None
Read Less
Want to know what your home might be worth? Contact us for a FREE valuation!

Our team is ready to help you sell your home for the highest possible price ASAP

Bought with HomeSmart PV & Associates





